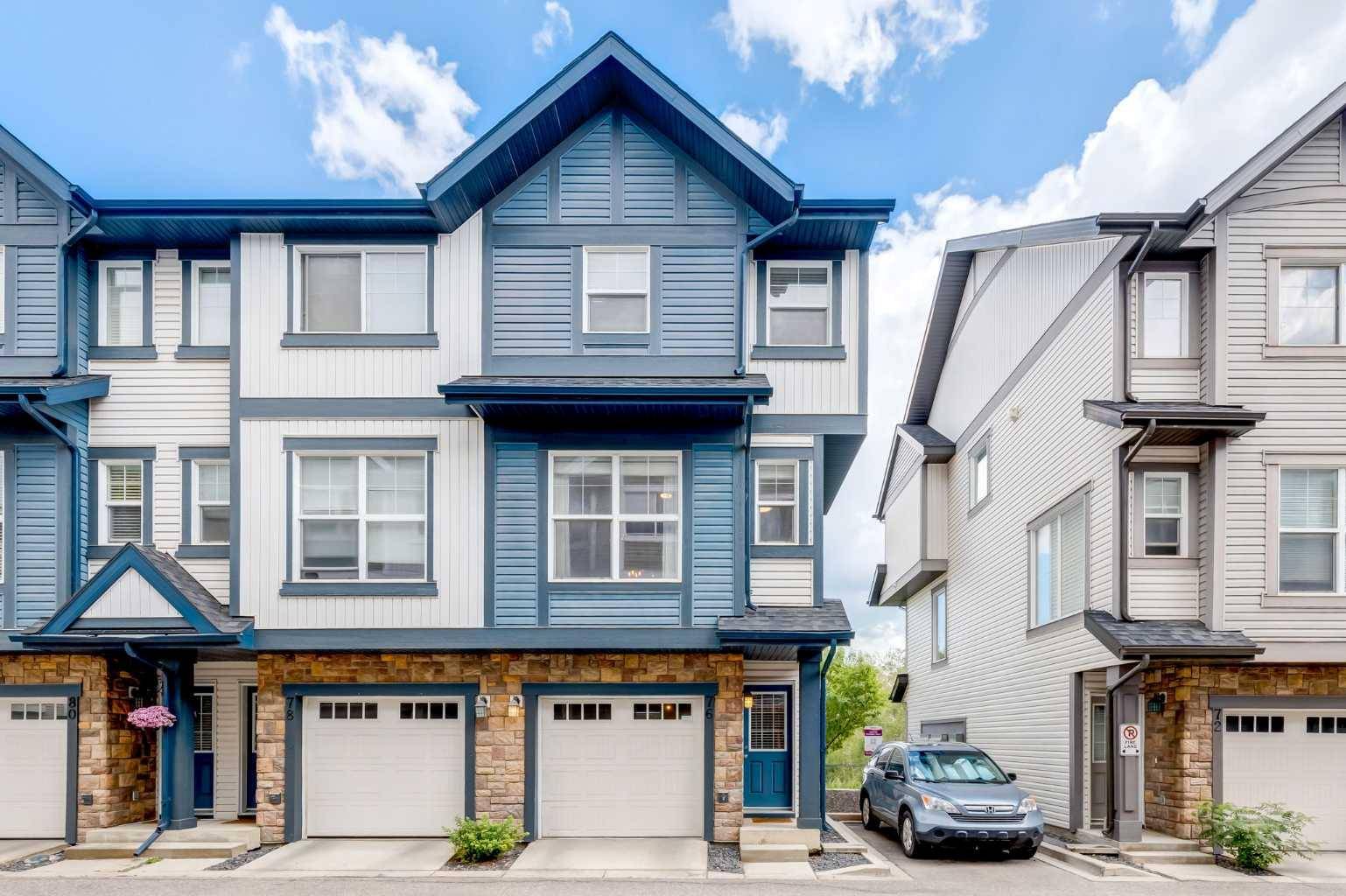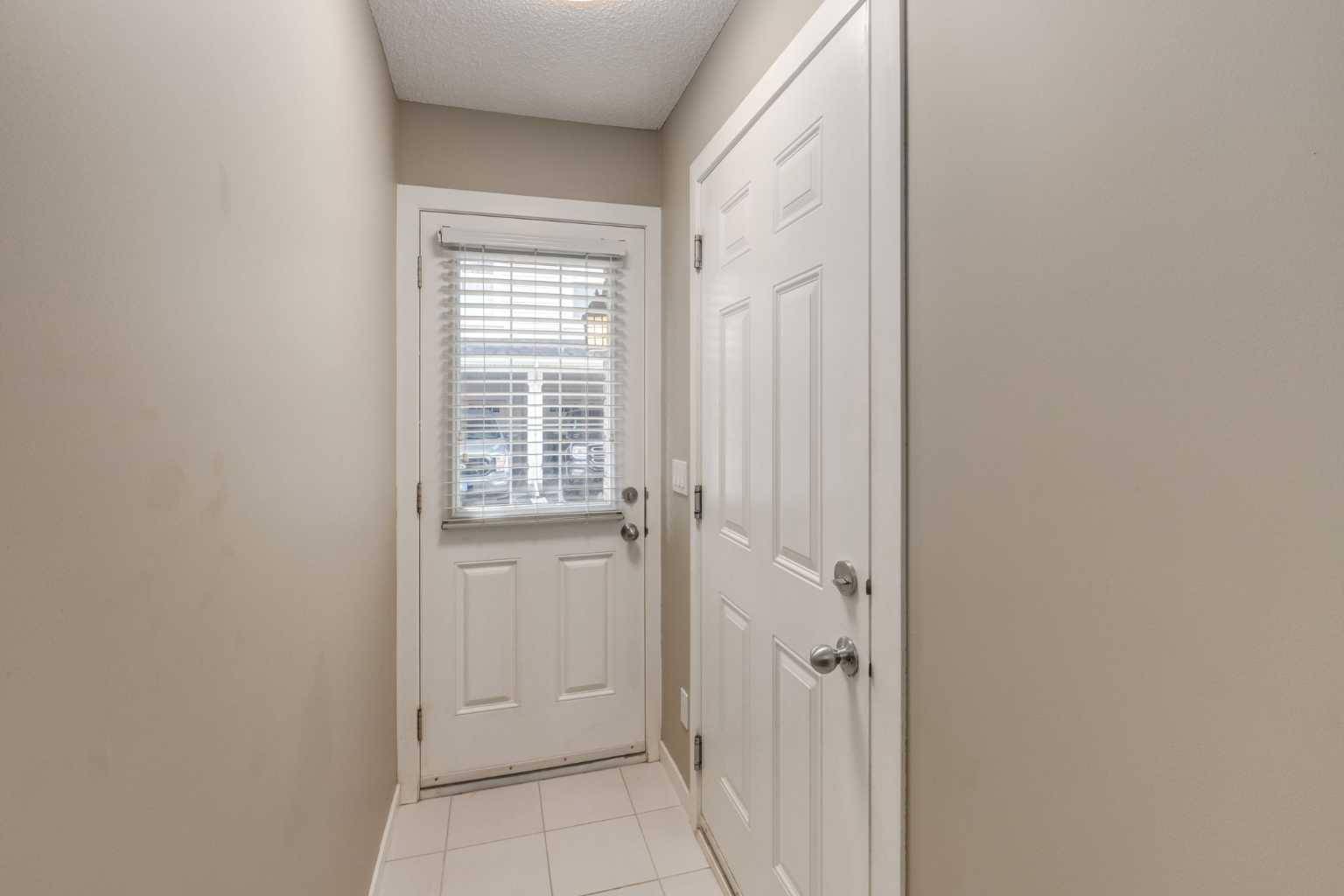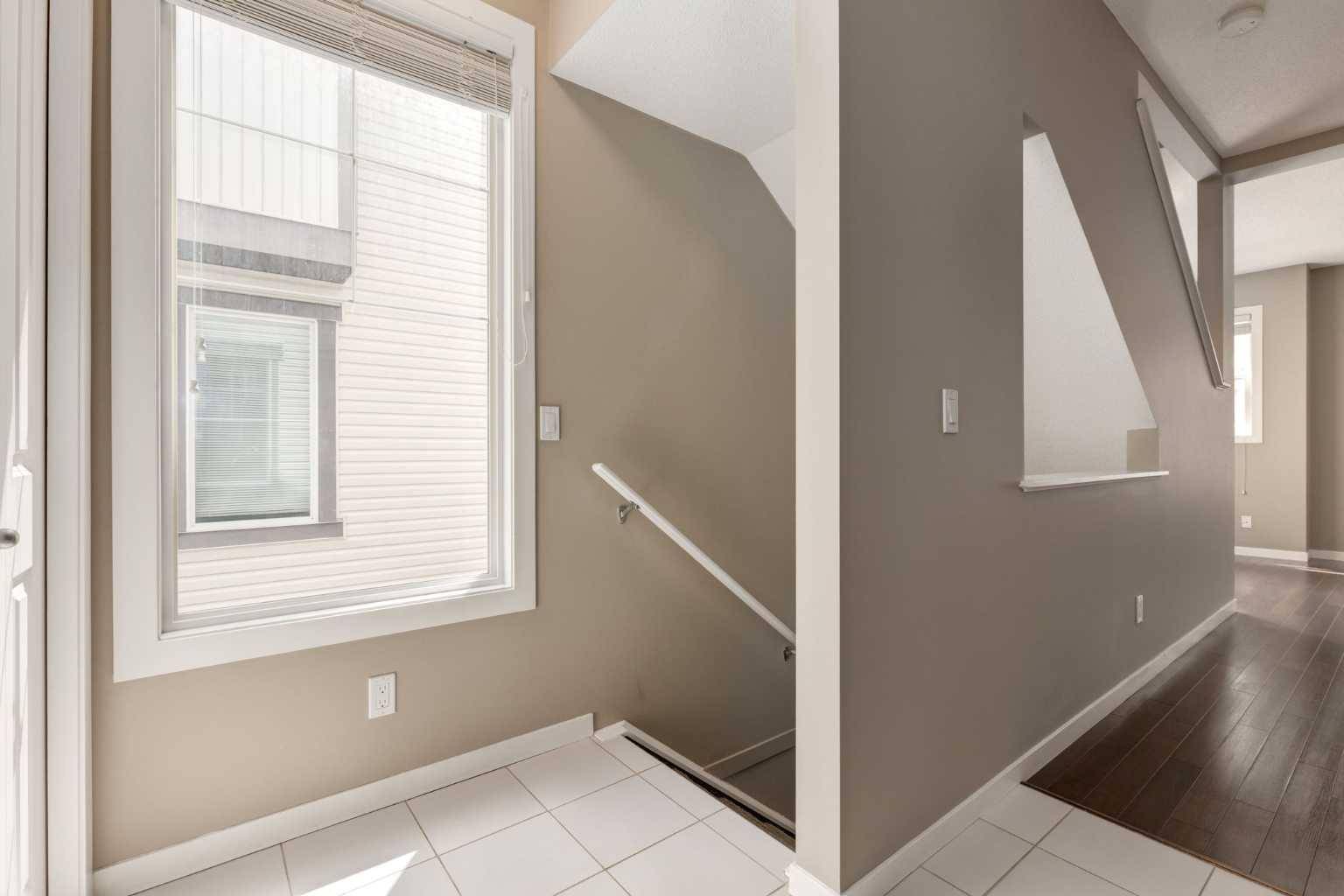76 New Brighton PT Southeast Calgary, AB T2Z 1B8
UPDATED:
Key Details
Property Type Townhouse
Sub Type Row/Townhouse
Listing Status Active
Purchase Type For Sale
Square Footage 1,277 sqft
Price per Sqft $336
Subdivision New Brighton
MLS® Listing ID A2239751
Style 3 (or more) Storey
Bedrooms 3
Full Baths 2
Half Baths 1
Condo Fees $243/mo
HOA Fees $272/ann
HOA Y/N 1
Year Built 2011
Lot Size 1,205 Sqft
Acres 0.03
Property Sub-Type Row/Townhouse
Property Description
Location
Province AB
County Calgary
Area Cal Zone Se
Zoning M-1
Direction SW
Rooms
Basement None
Interior
Interior Features Ceiling Fan(s), Closet Organizers, Granite Counters, No Animal Home, No Smoking Home, Open Floorplan, Vinyl Windows, Walk-In Closet(s)
Heating High Efficiency, Forced Air, Natural Gas
Cooling Central Air
Flooring Carpet, Laminate, Tile
Appliance Central Air Conditioner, Dishwasher, Electric Stove, Garage Control(s), Microwave Hood Fan, Refrigerator, Washer/Dryer Stacked, Window Coverings
Laundry In Unit, Laundry Room, Upper Level
Exterior
Exterior Feature Balcony, BBQ gas line
Parking Features Double Garage Attached, Front Drive, Garage Door Opener, Garage Faces Front, Insulated, Tandem
Garage Spaces 2.0
Fence Partial
Community Features Clubhouse, Park, Playground, Schools Nearby, Shopping Nearby, Street Lights, Walking/Bike Paths
Utilities Available Electricity Connected, Natural Gas Connected, Sewer Connected, Water Connected
Amenities Available Snow Removal, Visitor Parking
Roof Type Asphalt Shingle
Accessibility Accessible Entrance
Porch Balcony(s), Patio
Lot Frontage 17.78
Exposure NE
Total Parking Spaces 2
Building
Lot Description Backs on to Park/Green Space, Creek/River/Stream/Pond, Landscaped, Many Trees, No Neighbours Behind, Rectangular Lot, Street Lighting
Dwelling Type Five Plus
Story 3
Foundation Poured Concrete
Sewer Public Sewer
Water Public
Architectural Style 3 (or more) Storey
Level or Stories Three Or More
Structure Type Stone,Vinyl Siding,Wood Frame
Others
HOA Fee Include Amenities of HOA/Condo,Insurance,Professional Management,Reserve Fund Contributions,Snow Removal,Trash
Restrictions Pet Restrictions or Board approval Required,Utility Right Of Way
Tax ID 101112131
Pets Allowed Restrictions



