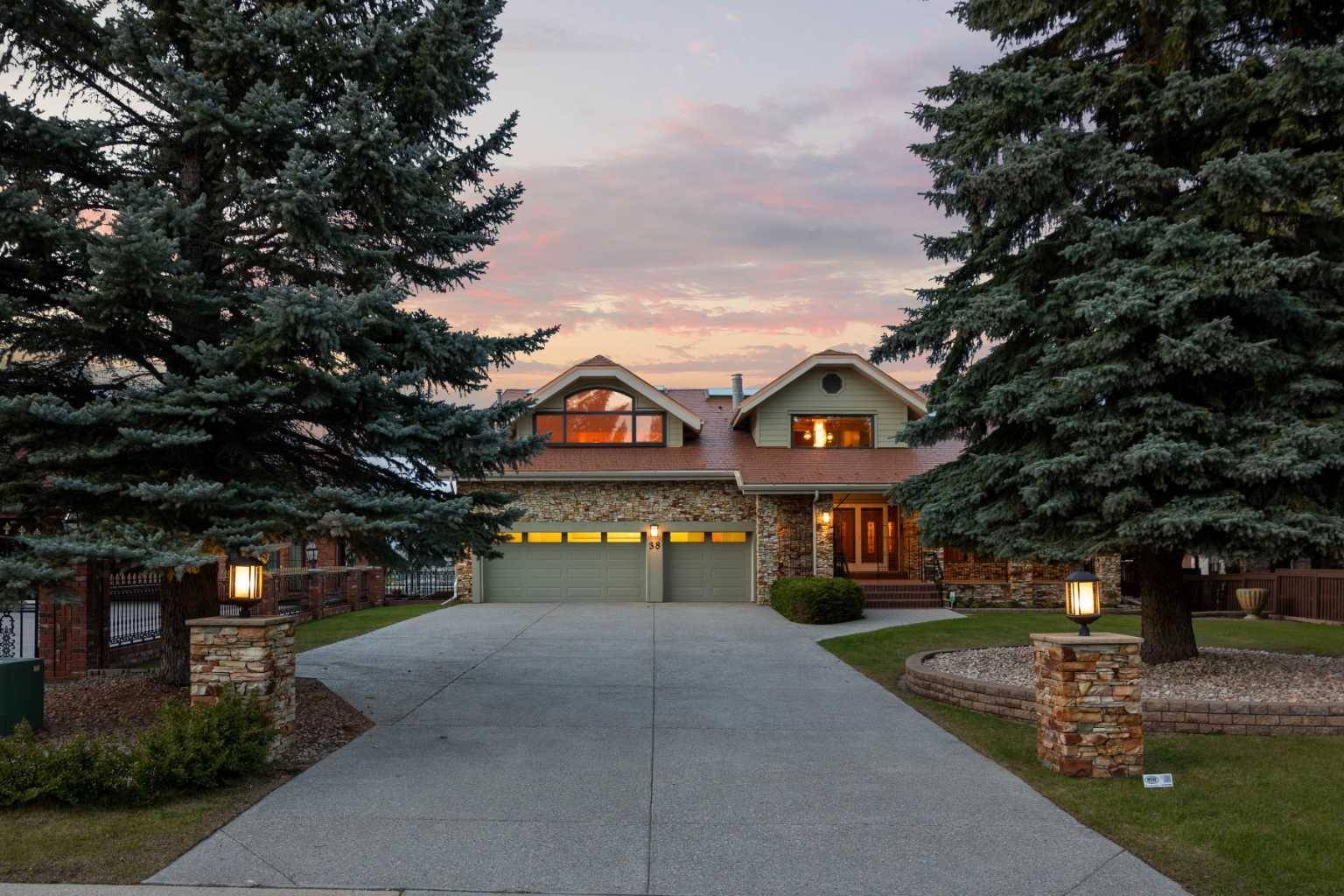38 Patterson DR Southwest Calgary, AB T3H 2B7
OPEN HOUSE
Sat Jul 19, 1:00pm - 3:00pm
UPDATED:
Key Details
Property Type Single Family Home
Sub Type Detached
Listing Status Active
Purchase Type For Sale
Square Footage 5,296 sqft
Price per Sqft $415
Subdivision Patterson
MLS® Listing ID A2223272
Style 2 Storey
Bedrooms 4
Full Baths 4
Half Baths 1
Year Built 1981
Lot Size 0.413 Acres
Acres 0.41
Property Sub-Type Detached
Property Description
Location
Province AB
County Calgary
Area Cal Zone W
Zoning R-CG
Direction SW
Rooms
Basement Finished, Full, Walk-Out To Grade
Interior
Interior Features Bookcases, Built-in Features, Central Vacuum, Chandelier, Closet Organizers, Double Vanity, Dry Bar, High Ceilings, Natural Woodwork, Pantry, Recessed Lighting, Sauna, Separate Entrance, Skylight(s), Storage, Vaulted Ceiling(s), Walk-In Closet(s), Wet Bar
Heating Forced Air
Cooling Central Air
Flooring Carpet, Ceramic Tile, Hardwood
Fireplaces Number 3
Fireplaces Type Bedroom, Family Room, Gas, Living Room, Stone, Wood Burning
Inclusions 2nd Built-In Oven, Garage Heater, Attached Shelving & any Shelving left in storage rooms, Generator equipment, Water Filtration, Vacuum System and Attachments
Appliance Built-In Freezer, Built-In Oven, Built-In Refrigerator, Central Air Conditioner, Dishwasher, Electric Cooktop, Garburator, Washer/Dryer, Water Softener, Window Coverings
Laundry Main Level
Exterior
Exterior Feature Balcony, Garden, Private Entrance, Private Yard, Storage
Parking Features Concrete Driveway, Heated Garage, Triple Garage Attached
Garage Spaces 3.0
Fence Fenced
Pool Heated, In Ground, Indoor
Community Features Park, Playground, Schools Nearby, Shopping Nearby, Tennis Court(s), Walking/Bike Paths
Roof Type Metal
Porch Balcony(s), Deck, Front Porch, Patio
Lot Frontage 65.62
Total Parking Spaces 9
Building
Lot Description Back Yard, Front Yard, Fruit Trees/Shrub(s), Garden, Landscaped, Lawn, No Neighbours Behind, Paved, Treed, Underground Sprinklers, Views
Dwelling Type House
Foundation Poured Concrete
Architectural Style 2 Storey
Level or Stories 2 and Half Storey
Structure Type Brick,Cement Fiber Board,Stone,Wood Frame
Others
Restrictions Restrictive Covenant-Building Design/Size,Utility Right Of Way
Tax ID 95437032
Virtual Tour https://youtu.be/gAhxiDZ7mWI



